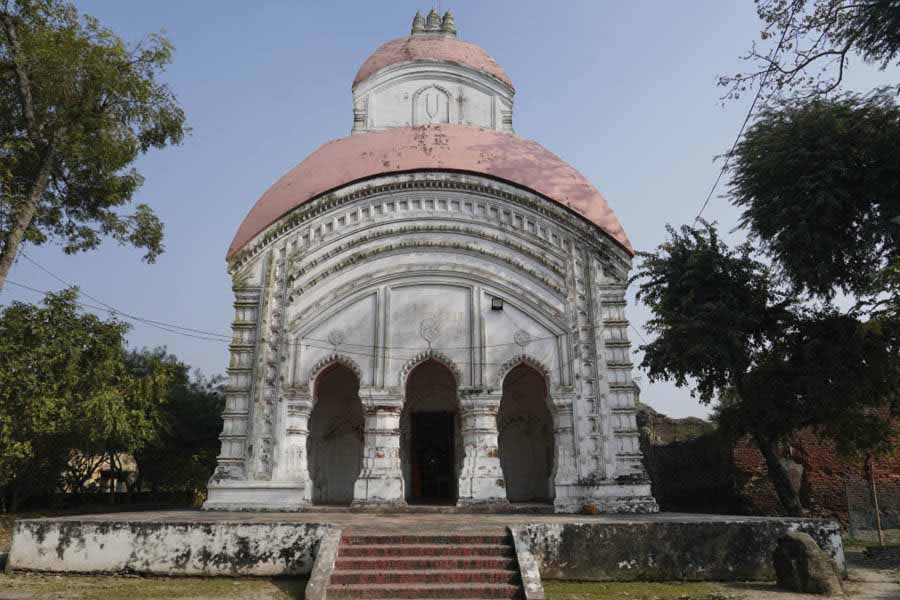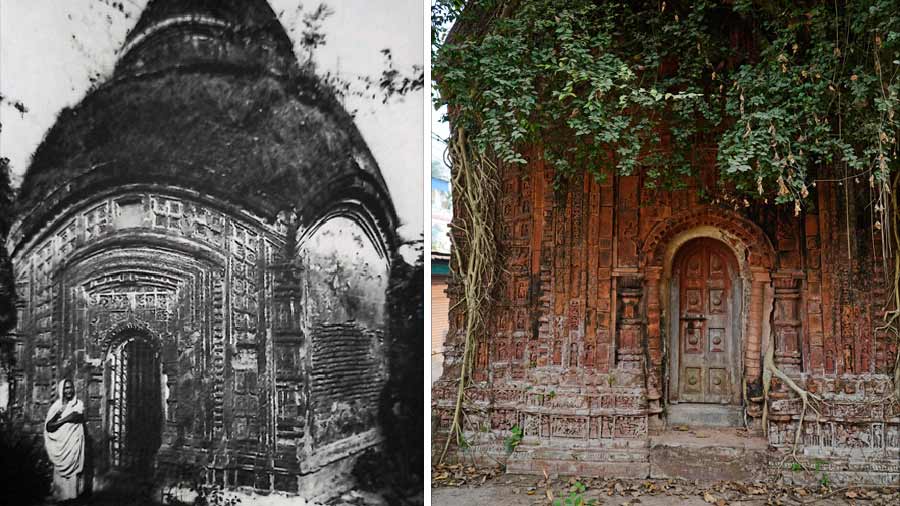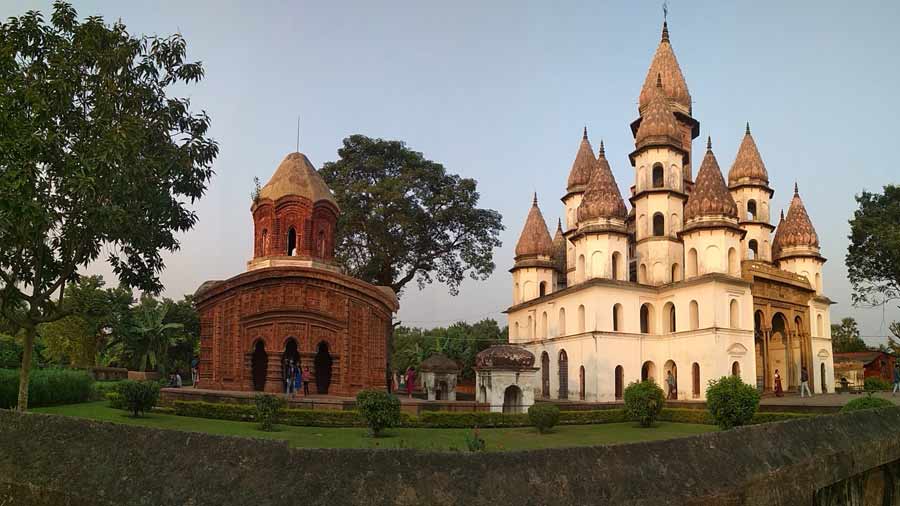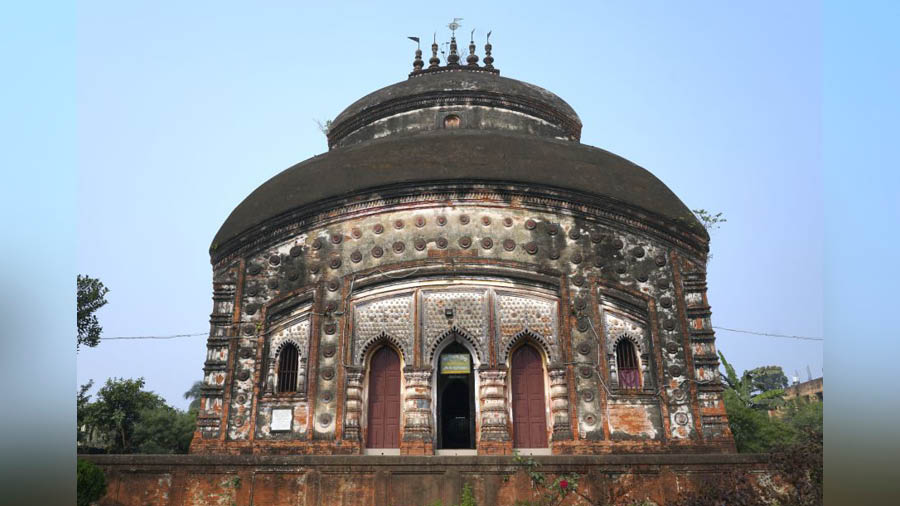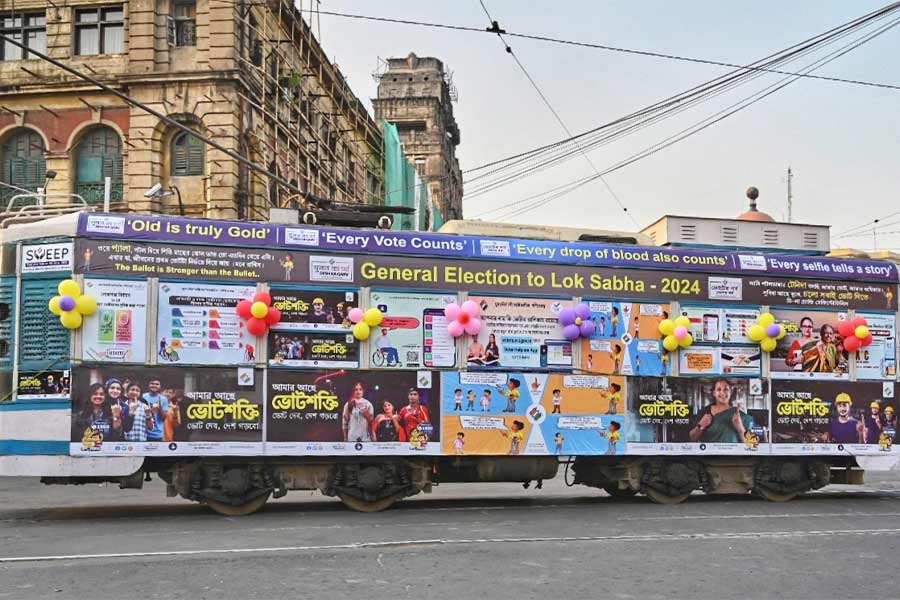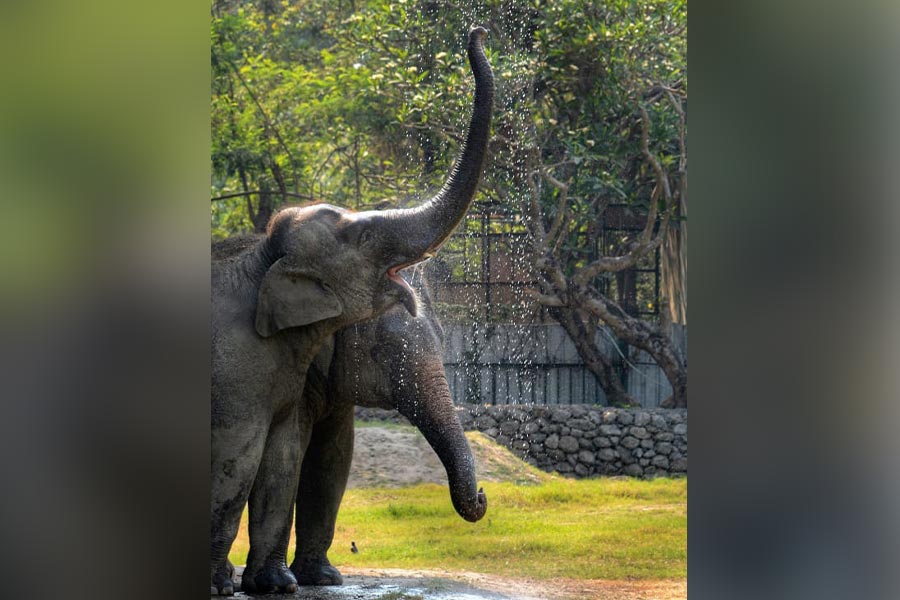Although the village of Uttar Kamarpol located in South 24 Parganas district of West Bengal boasts of having two monuments protected by the West Bengal Heritage Commission, yet it has few takers among heritage lovers.
The place is just 8km east of the popular tourist destination of Roychak and about 2km west of Sarisha Ramakrishna Mission.
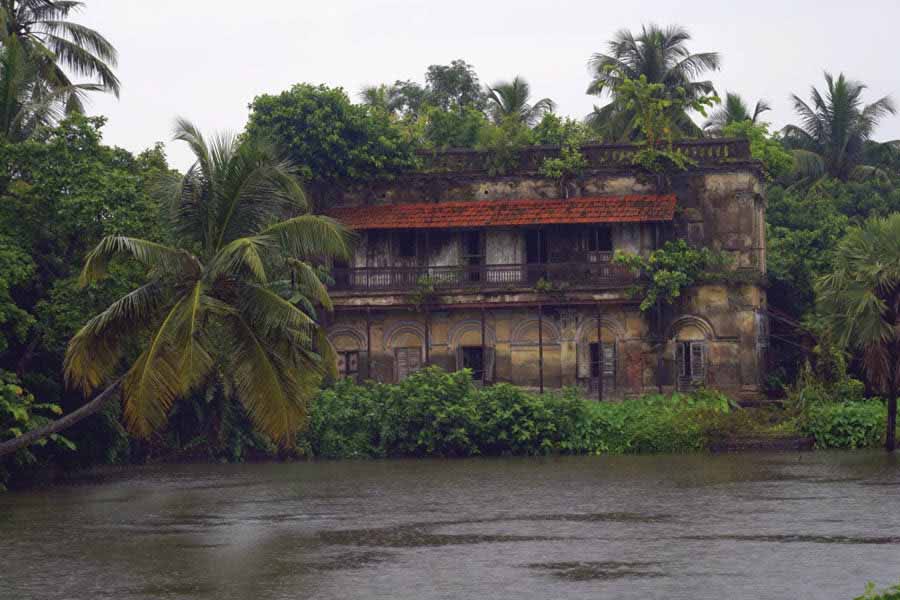
One of the old mansions in Kamarpol Bose Para
The village showcases several temples, a raas mancha, ruined structures and old mansions. The place was developed by the ancestors of the local Arnab family, mainly by Diwan Darpanarayan Sarkar Arnab. As per the Arnab family members, Darpanarayan was the diwan of Murshid Quli Khan, the nawab of Bengal. He is said to have developed this settlement. ‘Arnab’ is a section of the Kayastha community, which came from western India. According to the book Padabir Utpotti o Kromobikash by Khagendranath Bhowmick (Mitralok, 1982), the title ‘Arnab’ was adopted from the surname of their dharmacharya (religious preceptor).
In his article, ‘Dakshin 24 Parganar Koekti Prachin gramer Purabritto’ (published in Purabritto magazine, 1999), eminent researcher Sagar Chattopadhyay mentions that Darpanarayan Arnab was envisaged with both the titles diwan and sarkar. Although it seems that he was an eminent person of the locality, yet there is no documentary evidence available of his connection with Murshid Quli Khan. Also, diwan Darpanarayan Sarkar Arnab has no connection with the historically famous Bangadhikari Darpanarayan who was the chief kanungo (revenue officer overseeing land affairs) of Nawab Murshid Quli Khan.
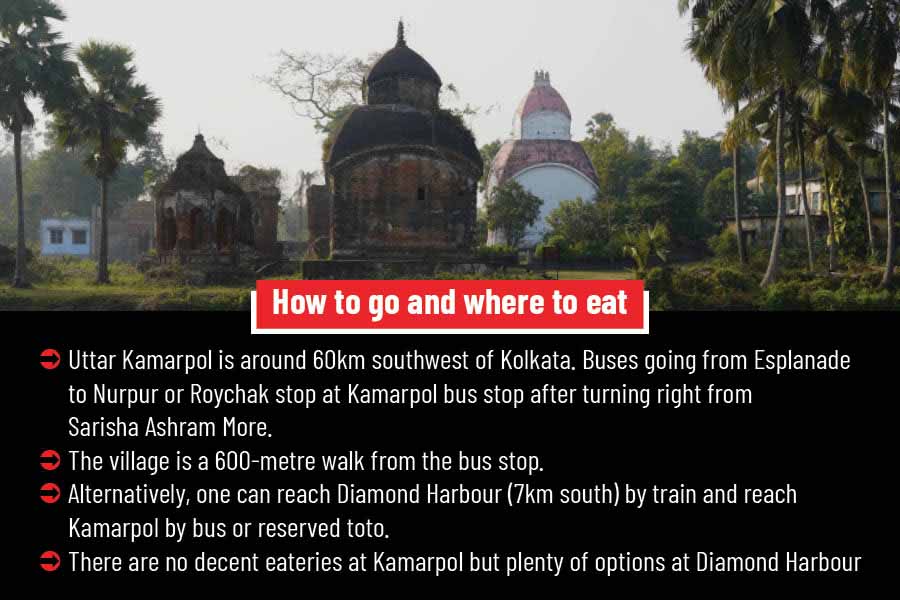
However, there is no doubt that the star attraction of Kamarpol, the 60ft-high aatchala styled west facing Radhakanta temple with triple-arched entrance was built by Darpanarayan Arnab. The temple is located inside a gated premise and is studded with stucco designs mainly featuring sunflowers located on the arch over doorways facing west. Over the door to the inner sanctum, one can see a bunch of stucco sunflowers with leaves. On the bottom half of pillars of the arched entrance, there are patterns of human footprints on the thin bricks. Several small-sized terracotta lotus motifs can be seen in all parts of the temples. The southern side has a false gate showcasing fanlight which is a form of lunette window in semi-circular shape. There are ionic styled pillars on either side of the doors.
Out of the original deities, the Radha has been purloined in the 1960s and the Kanta or Krishna is being worshipped privately by family members. The deities of Krishna and Radha in the temple are a recent addition.
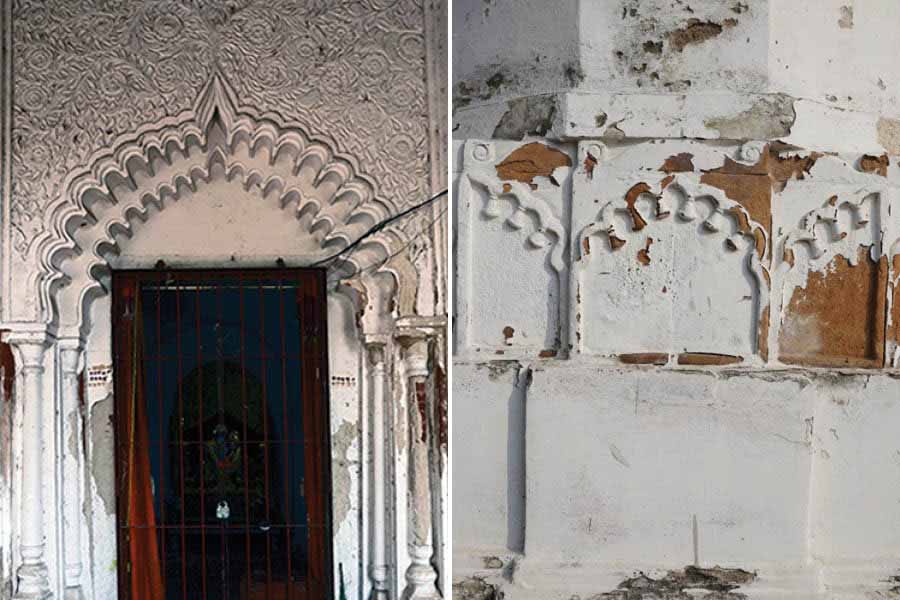
Decoration of sunflowers and leaves over gateway to inner sanctum, false door with fanlight (southern side), Radhakanta temple. All doors feature ionic pillars and (right) pattern of human footprints on the thin bricks in Radhakanta temple. Despite conservation, plaster has worn off
The temple was declared as heritage in 2013. As a part of subsequent conservation process, the temple has been painted in white. However, the present descendant of the family, Lokchand Arnab, who showed me around the temples was utterly dissatisfied with the authorities because of the conservation process. The plaster has started falling apart exposing the bricks. According to Lokchand, his ancestors originated from Bardhaman, escaping from the Bargi attack. He mentioned that there are fabled stories about hidden treasures as well as the existence of a kutchery house, stables for horse and even elephants along with a residence of armed guards around the temple complex at one point of time.
The Radhakanta temple has no foundation stone. Sagar Chattopadhyay has concluded in his aforesaid article that the shrine was built before 1769. This was based on a deed made on Bengali year 1176 i.e. 1769 AD. It shows king Chaitanya Singh of Bishnupur had donated 200 bighas of tax-free land to diwan Darpanarayan Sarkar Arnab for using its proceeds to conduct worshipping of the deity Radhakanta. Another deed shows local landlord Keshab Chowdhury had donated yet some more land for using its proceeds for worship of the deity. Though the year is not mentioned, since the primetime of Keshab Chowdhury was till middle of the 18th century it supports the earlier conclusion about the period of construction of the temple.
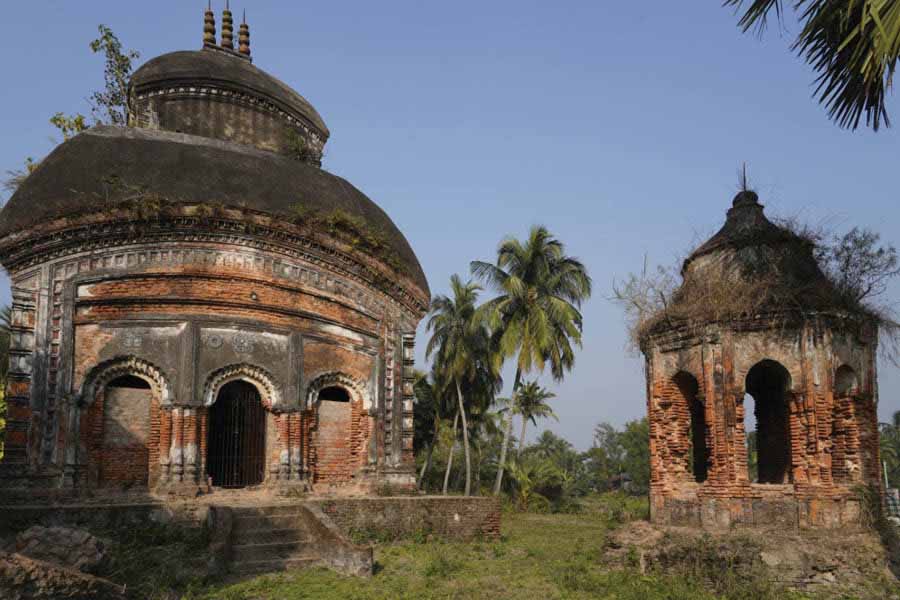
Lakshmi Narayan Temple with its Rasmancha, Kamrapol
On the backside of the Radhakanta temple, outside its walled premises, stands another aatchala-styled temple of around 50 feet besides a waterbody. Despite being declared as heritage by the West Bengal Heritage Commission, it is in a sorry state. The deities have been stolen in the 1950s and the temple is abandoned at present. The temple has a raas mancha standing adjacent to it. Lokchand Arnab pointed to some design patterns on the raas mancha claiming it to be made using multani mitti. There is a ruined bhog mandap and nat mandap nearby as well as remains of a dol mancha and tulsi mancha. I ran my imagination wild to visualise as to how grand the temple complex would have looked in its heydays.
The temple is referred to by the Arnab family as Lakshmi Narayan temple, although interestingly its foundation stone gives a different name. Its founder’s name has been given as Jagmohan who seems to have no connection with the Arnab family.
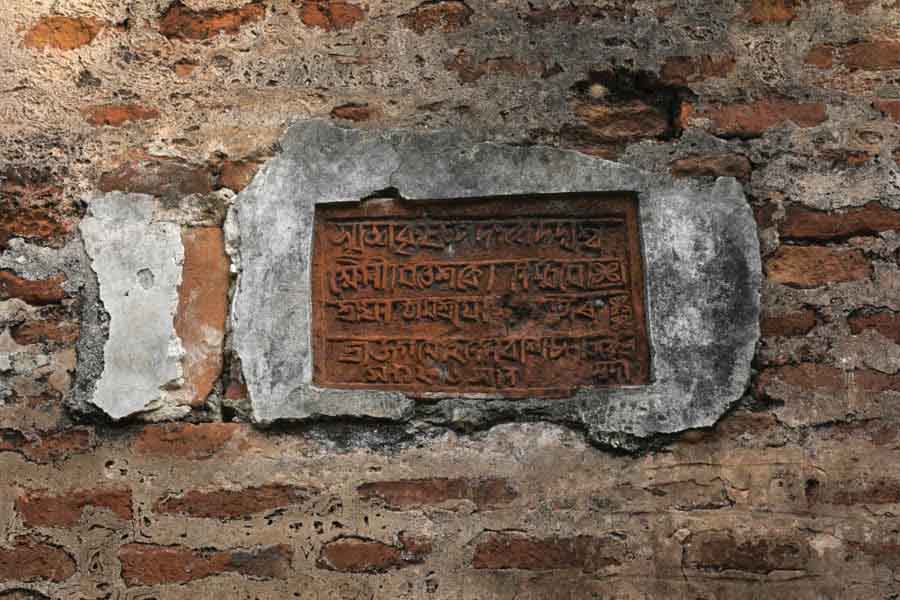
The foundation stone of Lakshmi Narayan temple which states that it was built in 1782
The south-facing temple with triple-arched entrance was once studded with both terracotta and stucco work. Now, only a few designs remain. The southern side entrance remains closed. Presently the entrance to the shrine is from the western side. There is a staircase inside which takes one to the top floor.
The foundation stone with five-line text is located on the western wall of the temple. It has been deciphered earlier and has two versions. One is by Tarapada Santra, eminent writer and researcher of temples of Bengal. The second is by renowned Indian historian, epigraphist and iconographist Bratindra Nath Mukhopadhyay. While both agree on the fact that the temple was originally named Ghanashyam temple built in 1704 Shakabda i.e. 1782 AD (written in a coded language), they differ on the date of further renovation and extension of the temple. Mukhopadhyay puts it as 1206 Bangabda (1799 AD), while Tarapada Santra puts it as 1276 Bangabda (1869 AD). Sagar Chattopadhyay opines that that the last two lines were added during renovation of the temple.
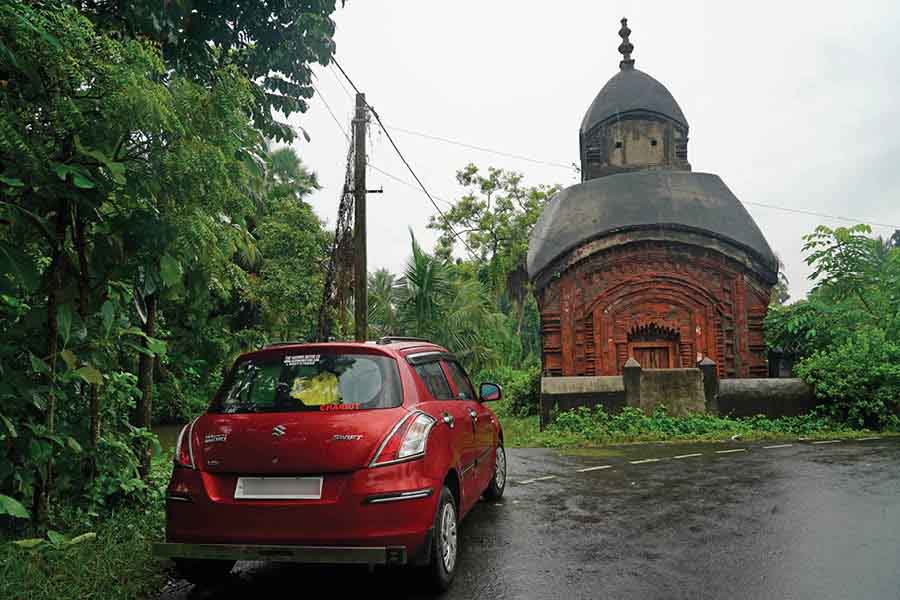
Kamarpol could be a good place for a heritage day tour
About 100 metres southwest of the premises of the Radhakanta temple, stands an aatchala temple of 30 feet height housing a shivalingam. Nearby stands the ruins of a dol mancha. All these are said to be built by Darpanarayan Arnab during the mid-18th century.
The ancient residential house of the Arnabs has long ceased to exist but there is at least one old mansion in the Bose Para of the village on the banks of a waterbody opposite to the 19th century built twin aatchala temple of the Bose family. Such old mansions remind the visitors of a forgotten era.
Special courtesy
Kishore Das of Rarh Prakashani, who are publishing the complete works of Tarapada Santra


